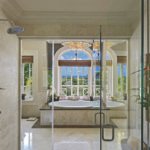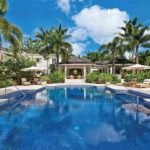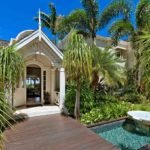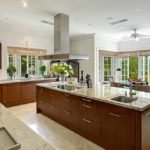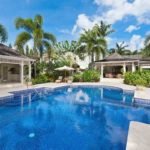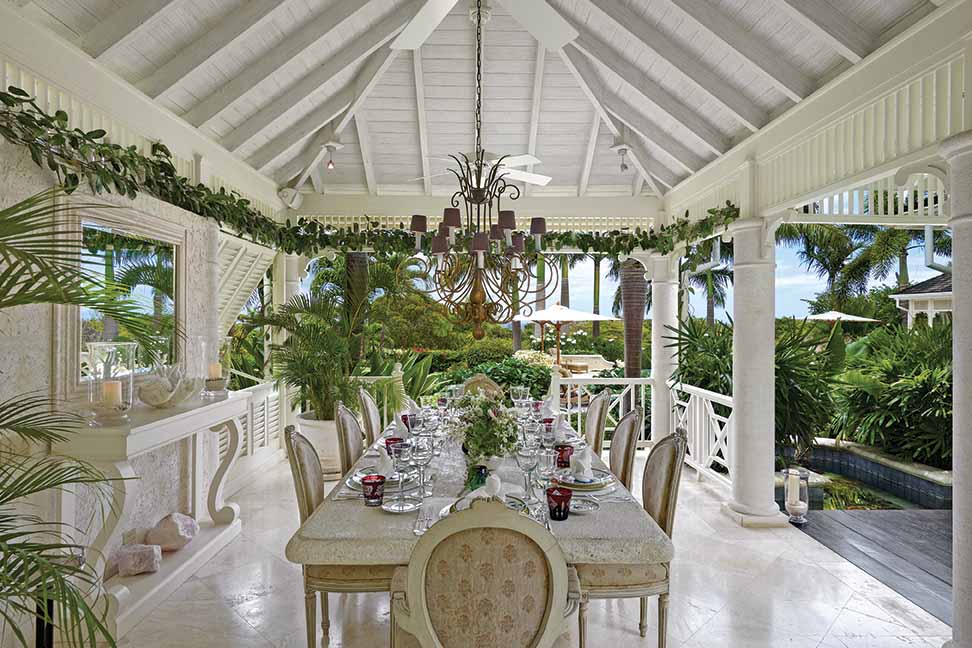
As a writer, it is a quasi-metaphysical experience to hear walls talk through the stories of insiders; to connect with a home via emotionally infused anecdotes that extend beyond pure aesthetic and architectural titbits. What a delight it was to receive the “grand tour” from Suzanne, Coco de Mer’s housekeeper of the past twelve years.
Coco de Mer is so much more than a sprawling 1.3-acre estate located in the heart of Barbados’ most prestigious address, Sandy Lane. It is a twelve-year old physical tribute to the love of its original owners.
Acclaimed architect Michael Gomes designed the home according to the precise specifications of Mr. Knut Schmiedel and his partner Monika, originally from Germany, who had been visiting Barbados for many years and wanted to own a proverbial “piece of the rock”. When the massive plot of land became available on Simmons road, arrangements were hastily made and they proceeded to make their dreams a reality.
“The Schmiedels loved Barbados,” gushes Suzanne. “They even dedicated the garden entrance to it,” she explains, using her index finger to air-trace the unique pear-like shape of the enclosed front garden, quaintly connected to the main house via a bridge, suspended over a fresh water moat.
The grand entrance foyer, with its red sofas, subtle Eastern influences and vividly painted art, is the most flamboyant room of the manse with a built-in library that speaks to a bygone era when libraries were the focal point of the great house. Ascending from the grand entrance is a curved staircase that leads to the top floor dedicated master suite— the indisputable pièce de résistance of the house.
From the moment you reach the top of the stairs, you have a sense of arrival at the gateway to a sanctuary from the outside world. With its own office, double entry walk in shower, a whirlpool spa bath with ocean views, a separate bathroom and additional vanity with garden views, the top floor master suite offers the ultimate accommodation experience for those who require extra luxury and space. A private balcony and sitting area allow guests to indulge in unobstructed panoramic views of the West Coast.
The two ground floor bedrooms of the main house seamlessly share a space with the picturesque outdoor setting. When the doors and windows are open, the gentle coastal breezes and rich green vegetation with specks of blues, pinks and reds merge with the coral stone finishes and neutral colours of the bedrooms and their shared patio. Each of the ground floor rooms also has its own en suite bathroom and connects to the adjacent TV room, which is accessible to the entire house.
“Mr. Schmiedel loved to entertain,” Suzanne recalls as she points to the eight-seater coral stone dining table nestled in the al fresco dining area. It extends beyond the main entrance and holds hands with the covered veranda via a koi pond and wooden overpass that pops against the lush greens of the adjacent garden. I imagine what this setting must look like at night, accentuated with mood lighting and the swishing palms in our midst.
Tucked away behind the outdoor dining room, we make our way through a custom-designed stainless steel, wood and marble kitchen. “This is one of my favourite spots in the whole house,” says my guide with a pause. “The Schmiedels would frequently huddle in the breakfast nook and interact with whomever was cooking as they would look out onto the garden.” Suzanne opens the kitchen’s wall-to-wall western windows, revealing a panorama of the landscape below.
“The family also loved to have breakfast in the pool pavilion,” Suzanne recalls as we make our way to the one-bedroom guest cottage conveniently located on the umbrella and lounger-clad deck of the infinity-edged swimming pool. It is neatly located to the western edge of the property and within eye-view of each of the four bedrooms.
If there is a thread that ties this property together, it is the use of the outdoors to provide added beauty, personality and magic to the interior design. The multitude of palm trees of 18 different varieties and the park-like landscape with fairy-tale walkways and a natural watercourse, are deliberate features of the sprawling 58,000 square foot garden designed by Stephen Thomas.
The Coco de Mer tree is a unique palm tree that is native to the Seychelles, and rarely grows successfully elsewhere. It is the source of romantic legends and thus a fitting title to a home that is so defined by love and landscape. With its palatial proportions, majestic gardens, coral-stone finishes and subtle Asian influences, Coco de Mer echoes an earlier, colonial era, infused with love and a hint of otherworldly charm.

